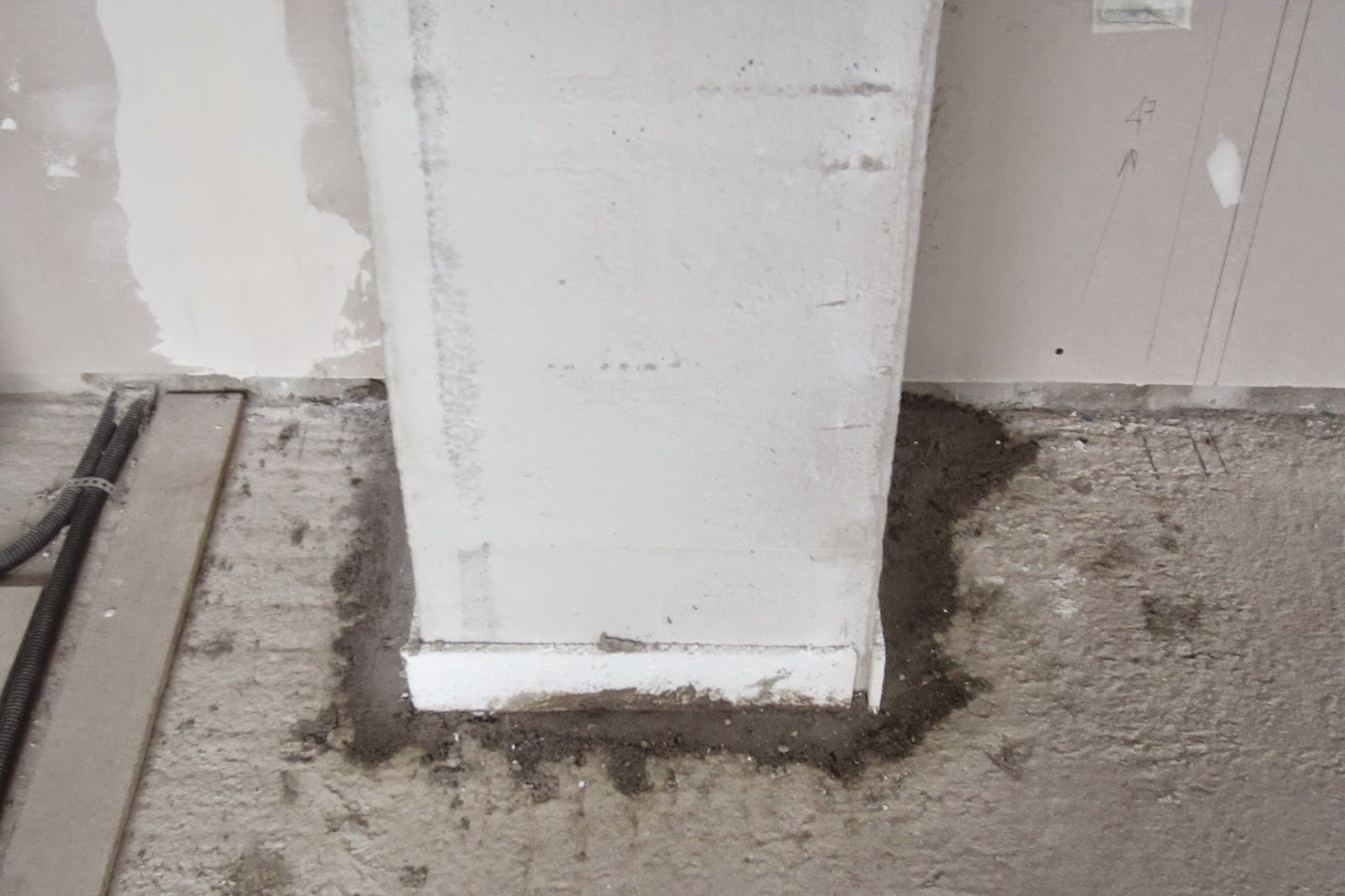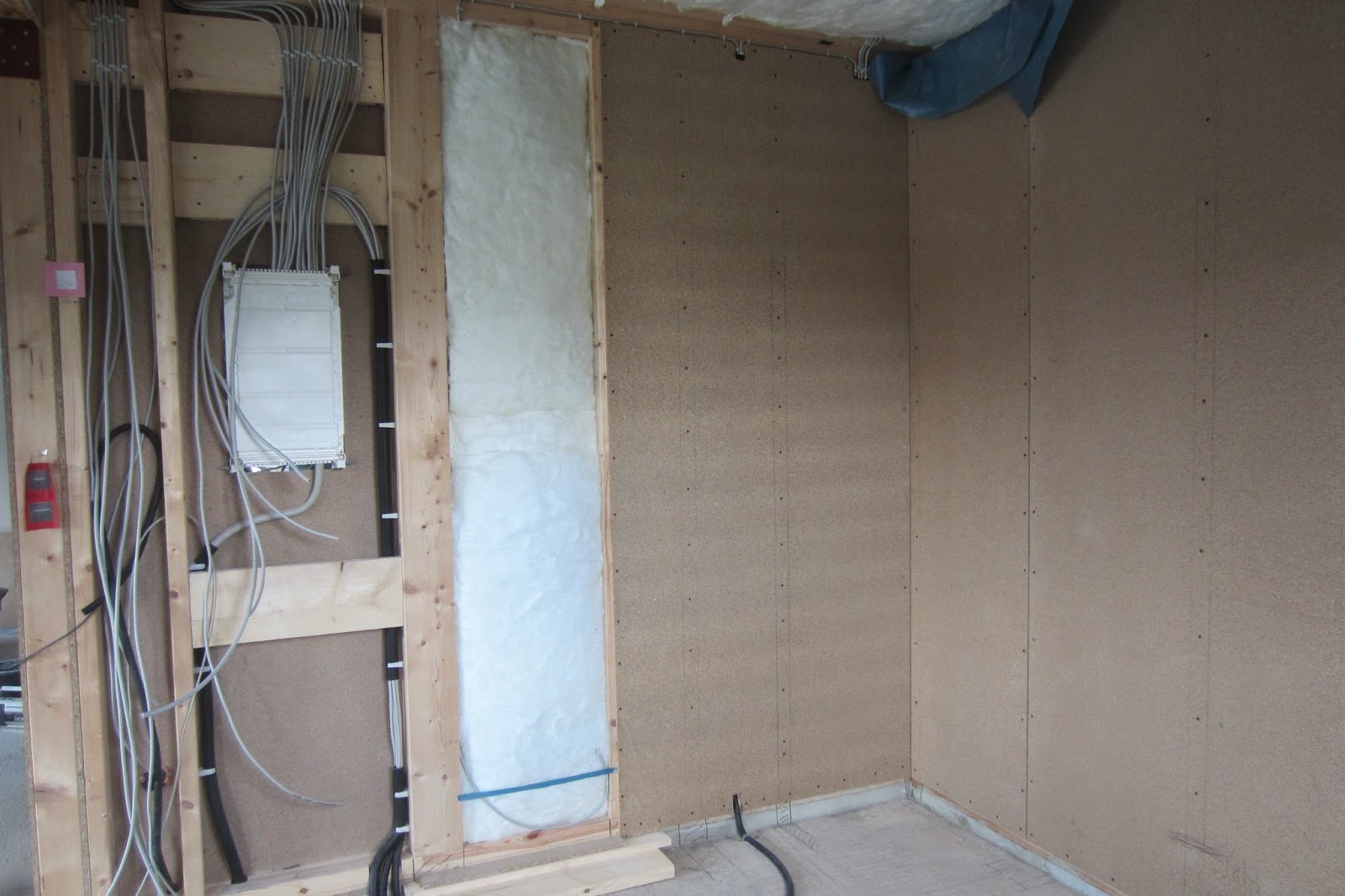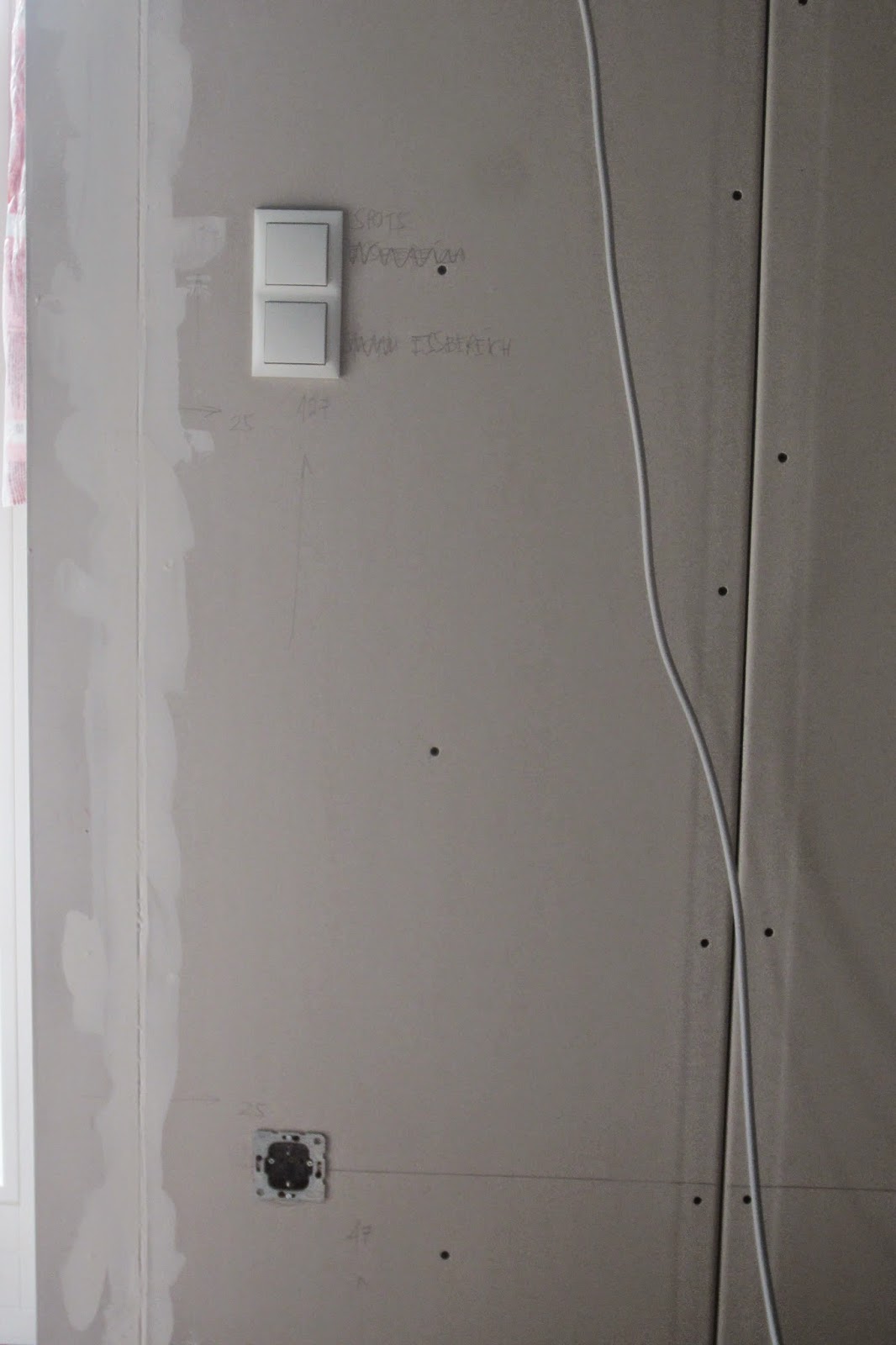Tuesday, September 30, 2014
Applying Penetrating Primer on the Walls (Anwendung Tiefgrund Lösemittelfrei auf die Wände)
Hubby's dad taught me how to apply the penetrating primer on the walls. I started doing it on the chimney located in our second floor. After that, I started to apply it on our pantry.
Monday, September 29, 2014
Remaining Insulation Materials (Dämmung)
I thought I was finished installating insulation materials. When we checked on our bathroom upstairs, our Guest Toilet and part of our Kitchen, I still need to install some of it. Ok... then... achooooo! (sneezzzz).
I also cleaned-up the whole place.
I wrote markings where the beams are, in preparation for hubby's ceiling substructure installation.
I also cleaned-up the whole place.
I wrote markings where the beams are, in preparation for hubby's ceiling substructure installation.
Sunday, September 28, 2014
Weekend Building Site Work (Arbeit auf der Baustelle - Wochende)
Hubby worked mostly alone at the building site this weekend.
His dad helped him last Saturday to install the ceiling substructure and drywall at the lobby. Though the week was hard at hubby's work, he was still able to wake-up early Saturday to work in our house.
His dad helped him last Saturday to install the ceiling substructure and drywall at the lobby. Though the week was hard at hubby's work, he was still able to wake-up early Saturday to work in our house.
The rest of the work below were done by hubby alone. Aside from that, he also fix all the cables in our dinning and living room.
Planking with wood-based panel.
Drywall installation at the iron portion of our kitchen ceiling.
Drywall installation on the kitchen wall.
Friday, September 26, 2014
Vapor Retarder Installation Guest Toilet and Lobby Tape Up (Dampfbremsefolie Installation Gäste WC und Diele Verkleben)
Today I was able to finish taping-up the vapor retarder in our office room, guest toilet and the remaining part of the lobby. It took me the whole morning to finish it. It is because there were parts where it is not that easy to make sure that there's no hole on it (like for example, where the cables are passing-thru as well as the corners of each room).
I am happy though that I was able to do a lot this week and the whole house is now BLUE (because of vapor retarder). Hopefully it will soon be WHITE (drywall).
I am happy though that I was able to do a lot this week and the whole house is now BLUE (because of vapor retarder). Hopefully it will soon be WHITE (drywall).
From the last picture above, I didn't close one corner of this room yet, because hubby still needs to check on the cables running-thru it.
Thursday, September 25, 2014
Vapor Retarder Installation Guest Toilet and Lobby (Dampfbremsefolie Installation Gäste WC und Diele)
Today I was able to install the vapor retarder in our Guest Toilet and the remaining part on the lobby.
Wednesday, September 24, 2014
Vapor Retarder Installation Office Room (Dampfbremsefolie Installation Arbeitszimmer)
Today I was able to finished the installation of insulation materials in the whole house (except for the attic area). That part is not crucial for finishing the house :)
Since the insulation materials were all done, I was able to install the vapor retarder at the Office Room. It was tough to install it smoothly due to the heavy weight of the insulation materials. But it will look different as soon as the ceiling substructure will be installed.
Since the insulation materials were all done, I was able to install the vapor retarder at the Office Room. It was tough to install it smoothly due to the heavy weight of the insulation materials. But it will look different as soon as the ceiling substructure will be installed.
Tuesday, September 23, 2014
Filling-up Chimney's Side with Cement
Hubby's dad filled-up the sides of the chimney with cement today.
He also installed the drywall in our kitchen window.
I was able to finish the vapor retarder installation today. I also installed the remaining insulation materials for the kitchen ceiling and walls. Aside from that, I also started doing the Office Room.
Hubby's dad already installed the drywall around our chimney on the second floor.
He also installed the drywall in our kitchen window.
I was able to finish the vapor retarder installation today. I also installed the remaining insulation materials for the kitchen ceiling and walls. Aside from that, I also started doing the Office Room.
Hubby's dad already installed the drywall around our chimney on the second floor.
Monday, September 22, 2014
Vapor Retarder Installation Kitchen (Dampfbremsefolie Installation Küche)
I started installing the vapor retarder on the kitchen walls last Thurday. I finished it today, and started installing on the ceiling.
I will continue and finish it tomorrow. Though the last portion of the ceiling will not be done yet. I still need to install the insulation materials, the electrician needs to install an important cable and hubby needs to close the walls.
Sunday, September 21, 2014
Electrical Cable Installation Kitchen, Keller Light and Guest Toilet (Elektroinstallation Küche, Keller Lichtschalter, Gäste WC)
Saturday, the electrician was at the building site do to some work at the basement. While he was working there, hubby worked on some electrical cables at the ground floor. Hubby finalized it last Sunday, so I can already install the vapor retarder this week.
Friday, September 19, 2014
Sanding Ground Floor Lobby (Schleifen EG Diele)
Hubby's dad and I do the sanding in the ground floor lobby. I sanded the walls using a small machine and he did the next batch of filling paste on the walls and ceiling.
Monday, September 15, 2014
Drywall Installation Lobby Final (Rigips Installation Diele Finale)
Today one helper worked on the lobby part of our house. He installed the remaining drywall/plasterboard that we asked him to install and he also filled-in the plasterboard. Just a few plasterboard to install and our lobby area will be finish.
Saturday, September 13, 2014
Drywall Installation Lobby (Rigips Installation Diele)
Hubby and his dad installed some drywall in our lobby and one wall of our wardrobe corner. The rest of the work will be done by a helper this coming Monday.
Friday, September 12, 2014
Planking with Wood-based Panels Kitchen (Beplankung der Außen/Innenwand Küche)
Hubby planked the kitchen with wood-based panels.
This past week, hubby had his vacation leave at work. We used the whole week to finish lots of building works in our house. Hubby and I started early in the morning to finish our goal at the building site.
Now, vacation week is over. We were happy to see that the groundfloor looks promising. We are hoping to have our floor screed before winter comes or at least before the year ends. There are still pile of works that needs to be done.
Some part was left undone because our electrician needs to install electrical cables on it.
Now, vacation week is over. We were happy to see that the groundfloor looks promising. We are hoping to have our floor screed before winter comes or at least before the year ends. There are still pile of works that needs to be done.
Insulation Material Installation Kitchen Walls (Dämmung Installation Küche)
After the electrical cables were in place, I was then able to re-install the insulation materials in our kitchen walls.
Thursday, September 11, 2014
Electrical Cable Installation Kitchen (Elektroinstallation Küche)
Hubby started and finished the electrical cable installation in our kitchen this week. That was one big goal achieved (*Kudos to you, my love*). Because of that, he was as well able to close the walls with wood-based panels.
This part of the electrical cable installation was not easy in such a way, that we need to first decide how our kitchen should look like (Final Kitchen Plan) and where the sockets should be (sockets for the oven, stove, cooker hoods, dishwasher and other elektrical kitchen devices). It should all fit.
This part of the electrical cable installation was not easy in such a way, that we need to first decide how our kitchen should look like (Final Kitchen Plan) and where the sockets should be (sockets for the oven, stove, cooker hoods, dishwasher and other elektrical kitchen devices). It should all fit.
Wednesday, September 10, 2014
Filling-in the Plasterboard of the Living and Dinning Room Walls (Verspachteln Gipskartonplatten WohnEssbereich)
Hubby's dad started filling-in the plasterboard of the living and dinning room while hubby and I worked on the kitchen area.
Drywall Installation Living and Dinning Room 2 (Rigips Installation WohnEssbereich Teil 2)
Hubby and his dad installed the drywall on other two sides of our living and dinning room. Now, it is looking better :)
Tuesday, September 9, 2014
Ceiling Substructure Living and Dinning Room (Deckenunterkonstruktion WohnEssbereich)
It has been awhile since we last worked on the ceiling substructure of our house. I am excited to see it being done in our groundfloor. For sure it will look different, and it will again add HOPE that our house will be finish soon.
I am already happy if we will have our floor screed this year (crossing my fingers).
Hubby and I started early this Monday morning to work on the ceiling substructure in our living and dinning area. The first day was not that easy, but today we finished it.
I am already happy if we will have our floor screed this year (crossing my fingers).
Hubby and I started early this Monday morning to work on the ceiling substructure in our living and dinning area. The first day was not that easy, but today we finished it.
Saturday, September 6, 2014
Electric Works Groundfloor (Elektroarbeiten EG)
This weekend our Electrician worked for some hours. He installed the sockets and lighting in our groundfloor.
After that, hubby tested a set of light switch on one of our walls. It looks really good =) I bet it looks better when we are finish with the walls.
Subscribe to:
Comments (Atom)


















































